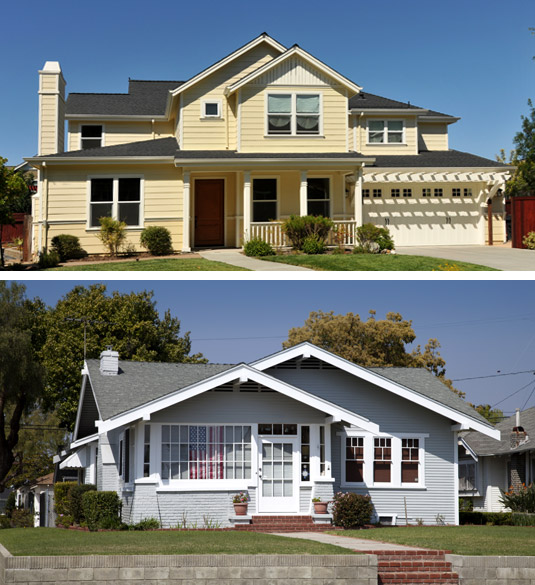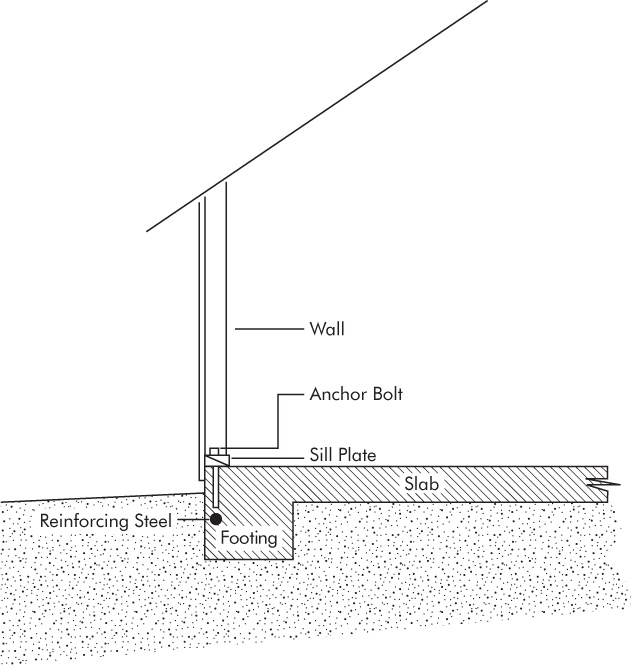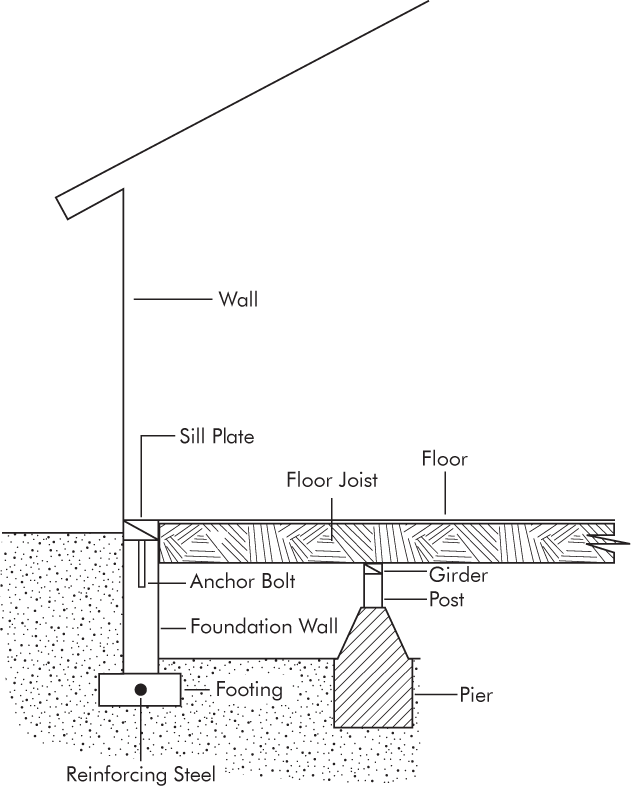We Are Your Residential
San Diego Foundation Engineer
Civil Engineers specializing in foundation repair designs for cracked slabs and raised foundations
SD Engineering performs residential foundation evaluations. We evaluate the property for any significant signs of foundation problems, identify the cause, and recommend or design appropriate remedies.
We perform residential foundation evaluations for both Slab-on-Grade and Raised foundation properties, our service is to provide an evaluation of the structural integrity of the dwellings foundation.
We provide civil and structural certification reports for both slab foundations and raised foundations. Engineering certification is a very important part in retaining an engineer for a project.


SD Engineering has more than 25 years of experience. We have evaluated and provided repair designs for thousands of residential foundations throughout San Diego County.
Principal Engineer
C 87361
Trent Burdeno joined SD Engineering in early 2016. Trent is SD Engineering's principal engineer and holds a Civil Engineering registration with the State of California.
Engineer — Retiring Partner
C 29710
After retiring from the Navy in 1989, Gary entered the home inspection profession with DeBerry Inspection Services and soon thereafter founded SD Engineering.

Your foundation is the support of your home.. It's good to be informed before you make your decision in choosing a Civil Engineer for your foundation. Here are some of the most common questions that homeowners have about residential engineering.
Slab foundation systems consist of perimeter footings with a concrete slab that is the floor of the home. Typically, the footings are a minimum of 12" deep and 12" wide with horizontal reinforcing steel (rebar) inside the footings for extra strength. The concrete slab portion of the foundation system is usually 4" thick and, especially in older homes, is usually not reinforced with rebar. In areas of very expansive soil, some builders have used post-tensioned foundations, which consist of a slab & footing system utilizing steel cables tightened through the slab. In San Diego County, slab-on-grade construction became widespread in the mid to late 1950's tract developments. This continues to be the prevalent foundation system used in new construction, except where the building sites are on hilly terrain, etc.

In San Diego County, raised foundations are mostly found in older homes built prior to the 1950's, although in newer construction this type of foundation is often used on slopes and hilly terrain. Raised foundations typically consist of stemwalls (foundation walls) and footings which support the roof and the perimeter exterior walls. The footings are buried below the surface of the soil. The middle portion of the house with its floor joist and girder system is typically supported by wood posts and concrete piers. Traditionally, the foundation stemwalls and footings are made of concrete. They can, however, be made with concrete blocks, etc.

Copyright © SD Engineering. All Rights Reserved.
California Registered Civil Engineer (C87361)