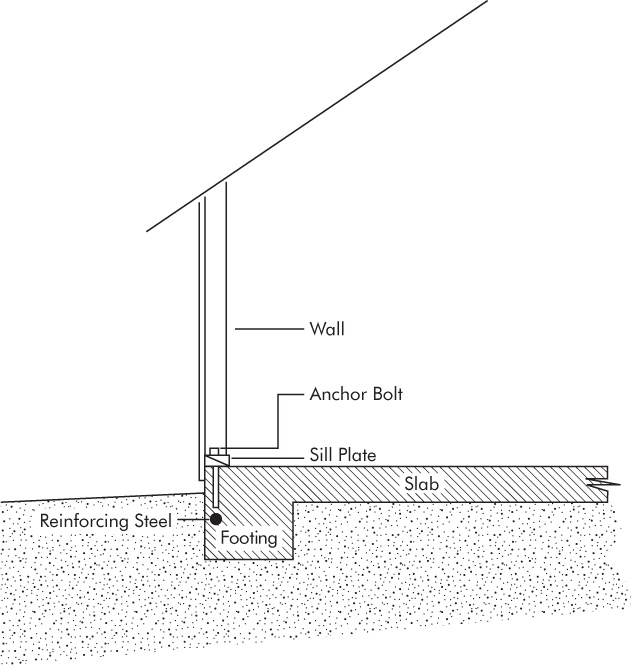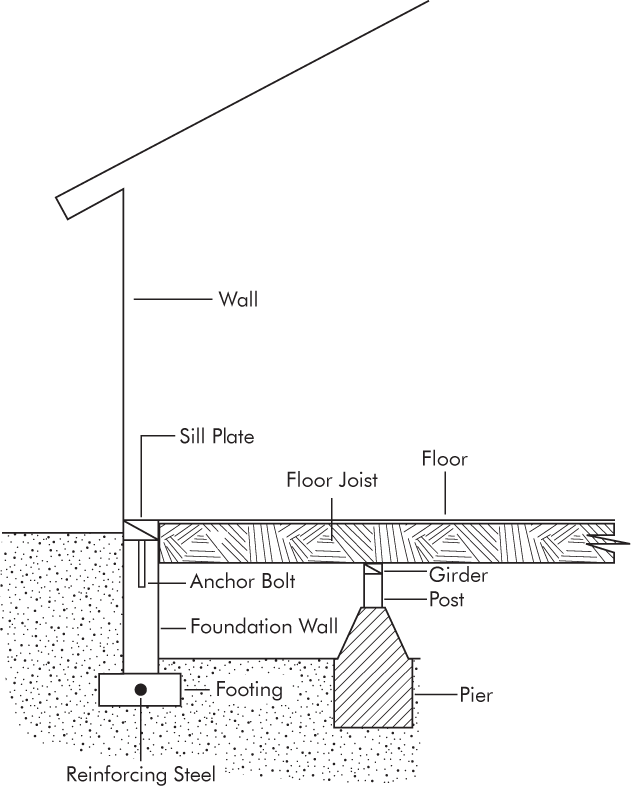The foundation supports the house. The foundation includes the footings, foundation walls, columns, slab, and all other parts that provide the support for the house and transmit the load of the superstructure to the underlying earth. The safety and usability of a house is determined by its structural integrity. In many cases, foundation movement is minor and problems can be easily corrected. In other cases, the movement is significant and causes damage to the foundation and the superstructure.
There are many reasons for movement of both slab-on-grade and raised foundation type homes. No two buildings are identical. Each one is subject to an enormous number of variables ranging from the weather on the day construction began down to the last time it rained. Even in San Diego, where the average rainfall is less than 10" per year, moisture can have a significant impact on the performance of a foundation.
For the difference between slab and raised foundations, please see additional questions below.
Slab foundation systems consist of perimeter footings with a concrete slab that is the floor of the home. Typically, the footings are a minimum of 12" deep and 12" wide with horizontal reinforcing steel (rebar) inside the footings for extra strength. The concrete slab portion of the foundation system is usually 4" thick and, especially in older homes, is usually not reinforced with rebar. In areas of very expansive soil, some builders have used post-tensioned foundations, which consist of a slab & footing system utilizing steel cables tightened through the slab. In San Diego County, slab-on-grade construction became widespread in the mid to late 1950's tract developments. This continues to be the prevalent foundation system used in new construction, except where the building sites are on hilly terrain, etc.

It is important to note that not all cracks in concrete floor slabs are the result of foundation movement. A significant portion of floor slab cracks are harmless shrinkage cracks which occur during the curing process, and are structurally insignificant. Shrinkage cracks usually exhibit no significant vertical displacement and are generally less than 1/8' in width.
Structurally significant floor slab cracks occur when the foundation has experienced distress. This occurs when the footings have either settled or heaved which in turn puts pressure on the slab and causes cracking. Alternatively, forces exerted by expansive soils or tree roots can cause cracking and upheaval of the floor slab. A floor level survey is performed using an electronic digital manometer to determine the amount of the differential vertical movement which has occurred by measuring relative elevations of various points on the slab. The structural significance of a floor slab crack is best determined by this survey along with the findings from a complete examination of the superstructure.
Foundation Movement Indicators:
In San Diego County, raised foundations are mostly found in older homes built prior to the 1950's, although in newer construction this type of foundation is often used on slopes and hilly terrain. Raised foundations typically consist of stemwalls (foundation walls) and footings which support the roof and the perimeter exterior walls. The footings are buried below the surface of the soil. The middle portion of the house with its floor joist and girder system is typically supported by wood posts and concrete piers. Traditionally, the foundation stemwalls and footings are made of concrete. They can, however, be made with concrete blocks, etc.

Foundation movement indicators that may signify raised foundation damage:
Foundation movement indicators that may signify raised foundation damage:
SD Engineering provides civil enginerring foundation evaluations.
SD Engineering has over 25 years experience. We are fully covered by professional liability insurance.
SD Engineering records all findings to be presented in a comprehensive report within 24 to 48 hours.
Copyright © SD Engineering. All Rights Reserved.
California Registered Civil Engineer (C87361)